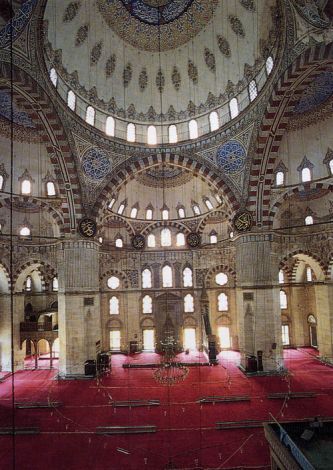UŞAK HOUSES
Uşak, which became an important city in the Germianoğulları period (14th-15th century) and later became a famous center for carpet-making during the Ottoman period, is situated in the region of Central Western Anatolia. Traditional Uşak houses reflect the Turkish classic houses in their special features. When we analyze these houses in terms of the region, it is possible to see the similarity with Aegean and West Anatolian Turkish houses. Like other houses in Anatolia, these houses are an expression of Turkish cultural heritage and the artistic taste of the regional public.
Like houses in other cities in Anatolia, traditional Uşak houses were influenced not only by climatic conditions, but also by social values, like religion, tradition and culture. Generally Uşak houses have two floors: the first floor is arranged for activities relating to daily life and for stocking food for winter, and the second floor is arranged as the family’s residence. Two plans were adopted in traditional Uşak houses: dış sofalı (exterior long room/hall) and iç sofalı (interior long room/hall). The Sofa is a common space, and smaller rooms are placed on either one or two sides or all around the sofa. However, due to evolving traditions and difficult climatic conditions in the region of Uşak, the iç sofalı plan became more popular after the end of the 19th century. It is interesting to note that there is no differentiation of the haremlik-selamlik (parts of a house reserved/occupied for men and women separately) in Uşak houses, as in other Anatolian Turkish houses. Uşak houses are rectangular in shape, generally with a small couryard or a garden, and sometimes have arched windows. Windows are situated close to the exterior of the thick walls. Usually the entrance of the house faces directly onto the street and there are stone stairs with a few steps. Çıkmalar (a kind of projection or structure projecting from the wall face of a building) have different shapes and give a monumental image on the front facade of the house, along with columns and a payanda (the stanchion) called “eliböğründe”.In addition to this, the span of doors, windows and saçak (the eaves) gives movement to the exterior. The eaves, which guard the walls against external influences like rain and sunlight, are generally simple, and are sometimes decorated with hand drawn.
The materials used for Uşak houses are stone, sun-dried/mud brick, wood and tile. In addition to these, lime, muddy plaster containing straw, gypsum plaster, iron and iron plate are also employed. From the foundation base to the wall base, exterior walls are covered with rubble stones, which consist of broken stone pieces and muddy plaster containing straw. Wood is used mostly for interiors. These houses were decorated under the last wave of Ottoman decorative art, in the styles of Baroque, Empire and Eclectic. Teyzinat (illuminated art) was also used, especially for ceilings, stoves and the place for putting flowers in main rooms. Teyzinat generally features geometrical and plant motifs, as in other fields of Ottoman Art.
Reference: Yüksel Sayan, Uşak Evleri. Ankara, 1997; Önder Küçükerman, Anadolu Mirasında Türk Evleri. İstanbul, 1995.
Some selected examples (please click on pictures to enlarge):








